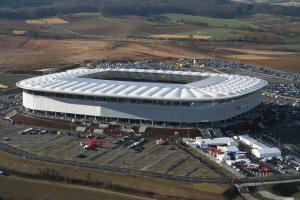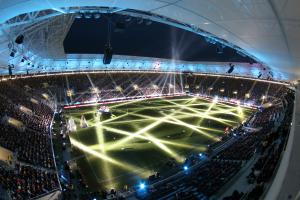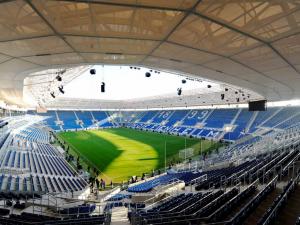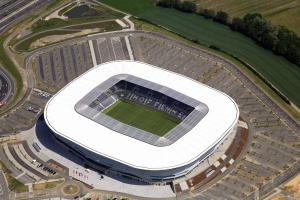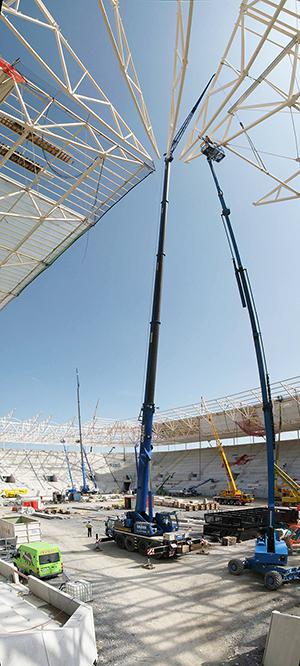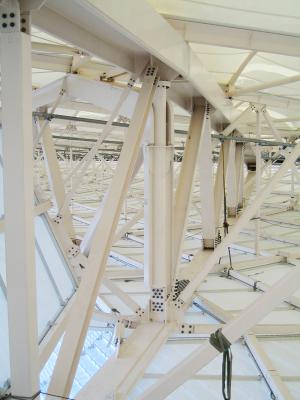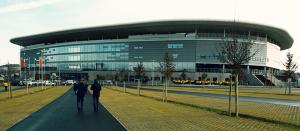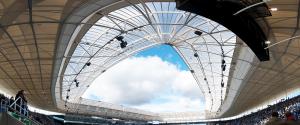TSG Arena – Hoffenheim
New construction of the Stadium 1899 Hoffenheim
- Client: DH Besitzgesellschaft [Holding Company] mbh, Walldorf
- Architect: agn, Ibbenbüren
- Service: structural planning – service phases 1-4
- Construction volume: 65 million EUR
Targets
The target was to develop an economical roof support structure which differed architecturally from the previously constructed stadium roof, overhung by 45m, held itself with no cable tensioning, required no support from the seating area and also resembled a floating cloud.
Project time-frame
Even during the first thought processes, extreme time constraints needed to be considered. There were just 15 weeks to complete the static work on the roof support structure! The whole support structure was supposed to be erected within one year, as the first football game was to take place on 24th January 2009, requiring extremely fast construction. Despite its size and complexity, the primary support structure was built within 9 months. This was made possible by sophisticated logistics and detailed planning which not only considered the design aspects, but was also coordinated very closely with the assembly process.
Main construction
The main construction consists of individual, statically determined components which were put together in steps, enabling the construction to take place in separate work sequences. To make this possible, extensive static calculations were carried out in the background. As well as wind channel simulations, over fifty load cases were analysed. During this process, calculation times amounting to several hours had to be accounted for. The static design system itself is based in the broadest sense on statically determined individual systems. Behind all this is the simple realisation that all areas with high bending stress require great static height. Initially, a comparatively primitive three-dimensional structure with corresponding bending rigidity was sought for the original form.
Specific support structure planning
The dimensioning of the structural elements was refined in several repeat processes, corresponding with their local bending rigidity requirements. The result was a spacious support structure which can be described with the elementary observations of the mechanics and which enables their own interplay of forces to become a very beneficial exploitation of the materials. This feature is consciously applied, appropriate and thoroughly thought-out, while the interplay of forces is brought fully to fruition. The resulting end system highlights the ease of the construction and rounds off the support structure.

